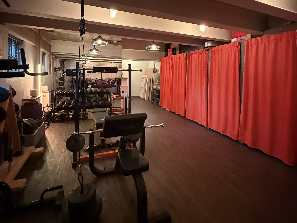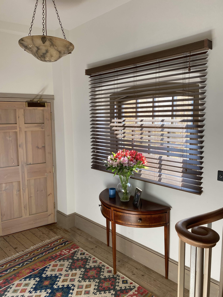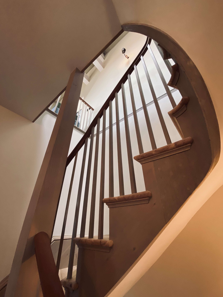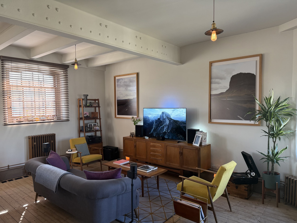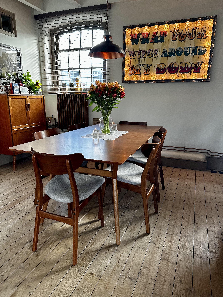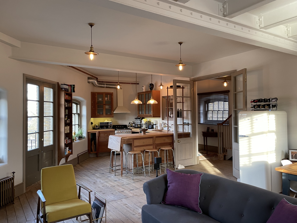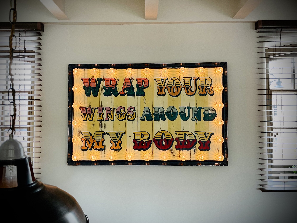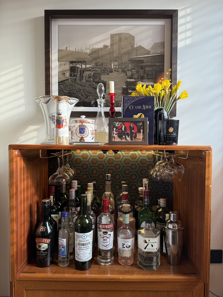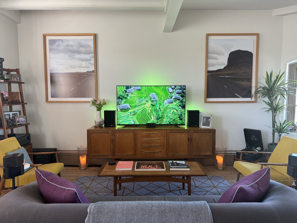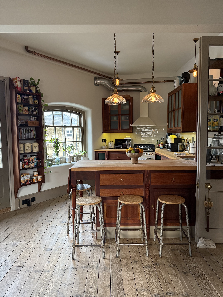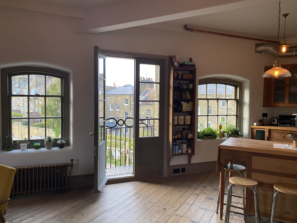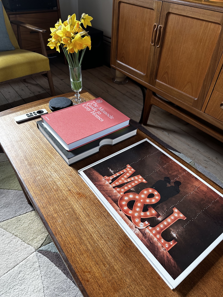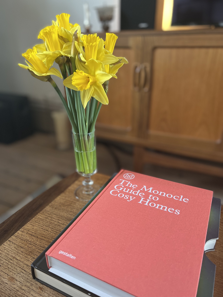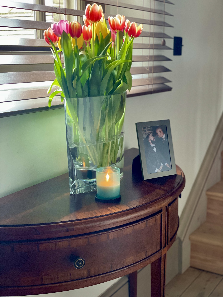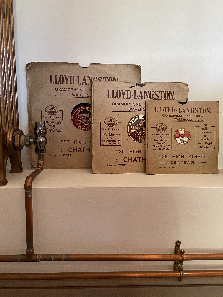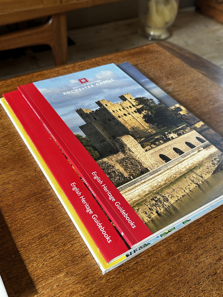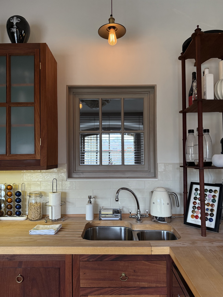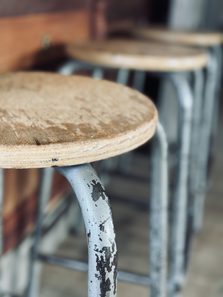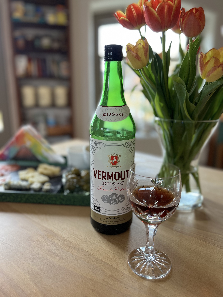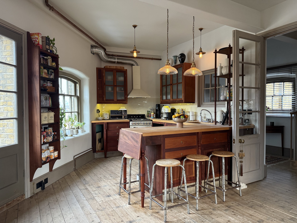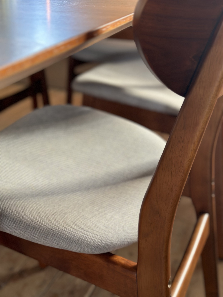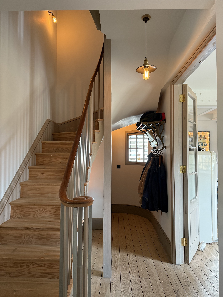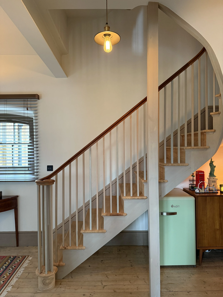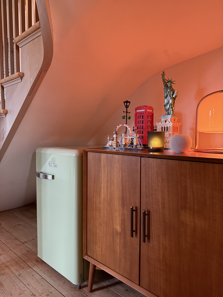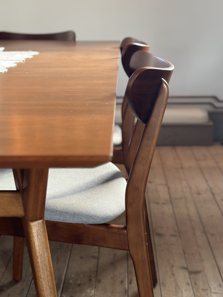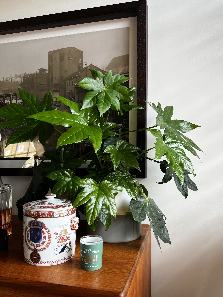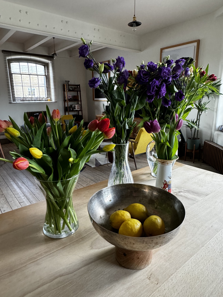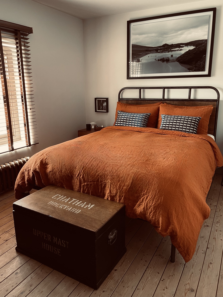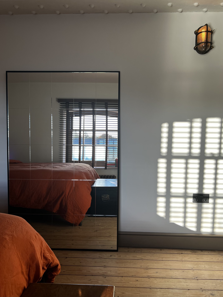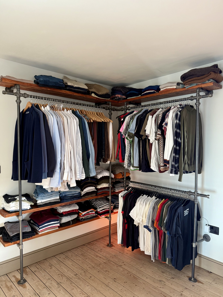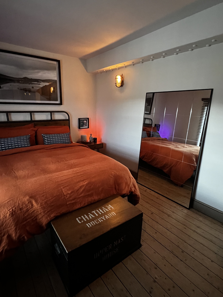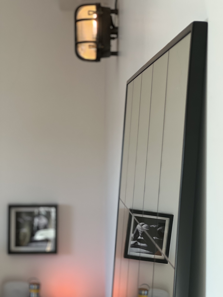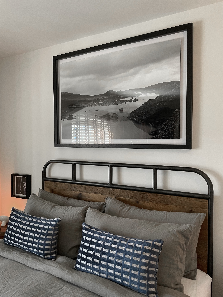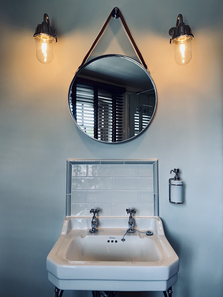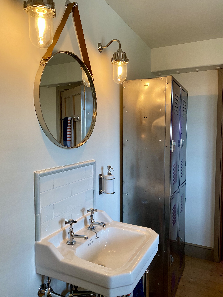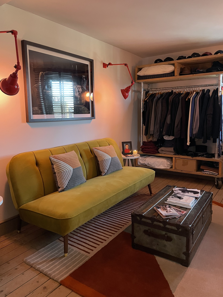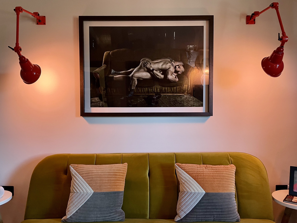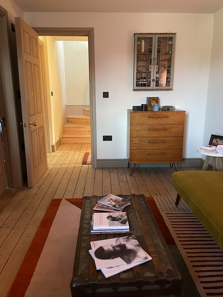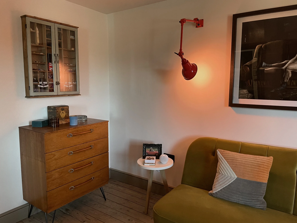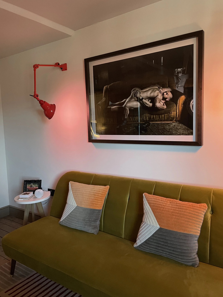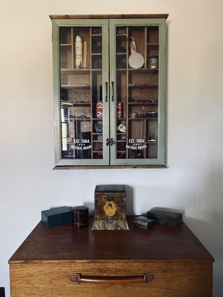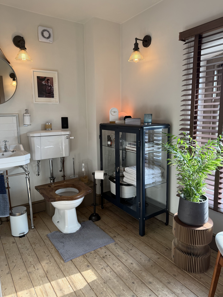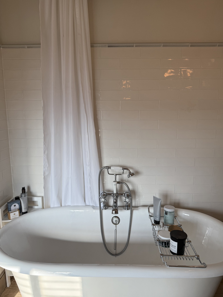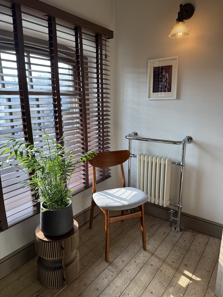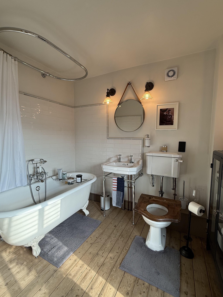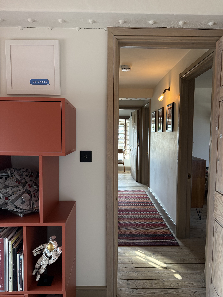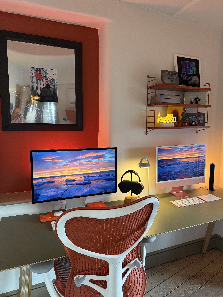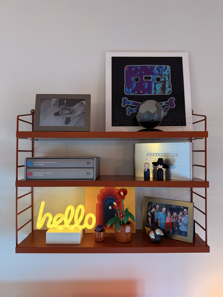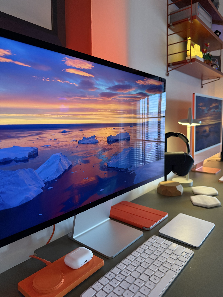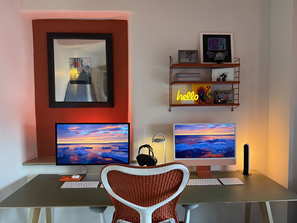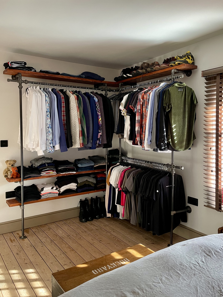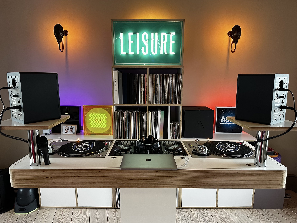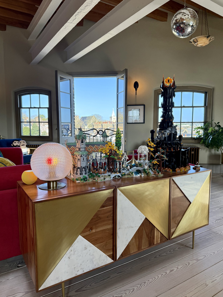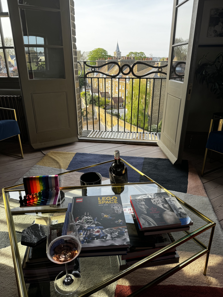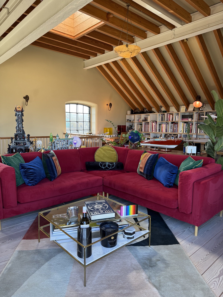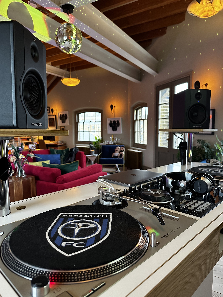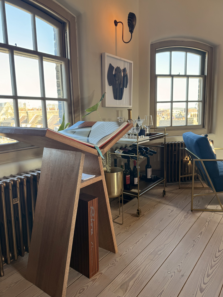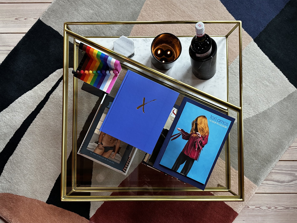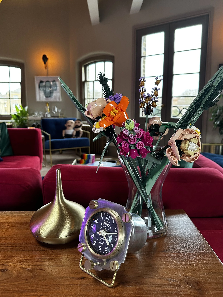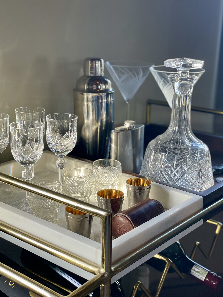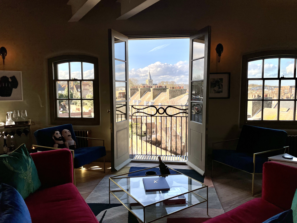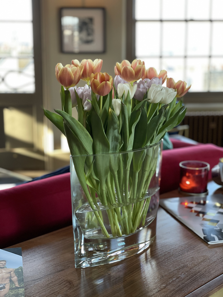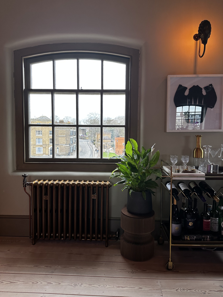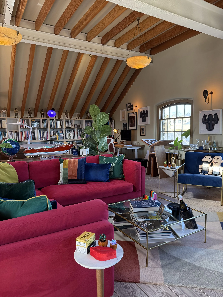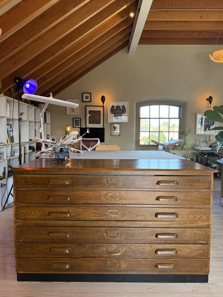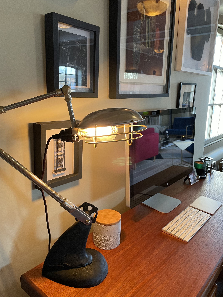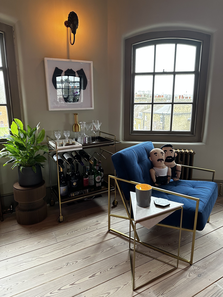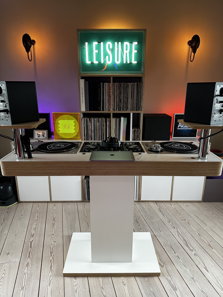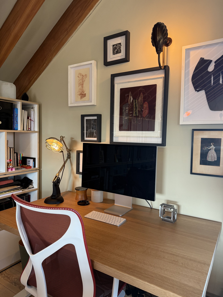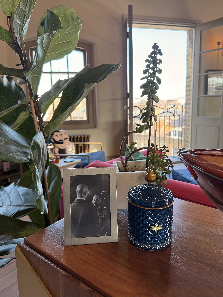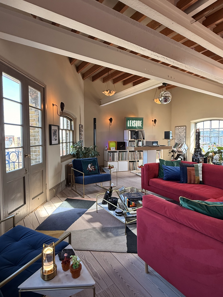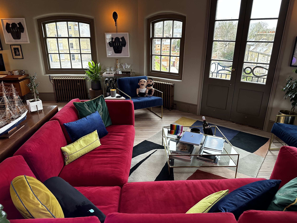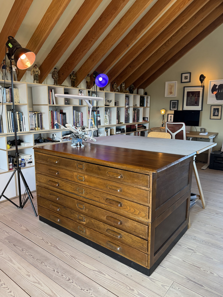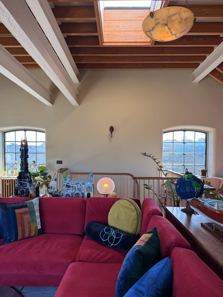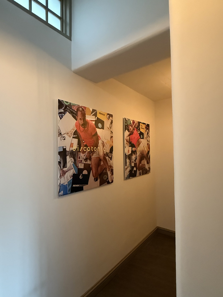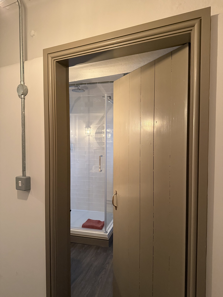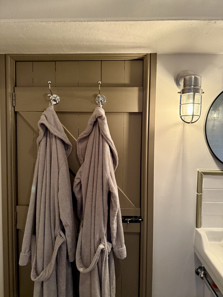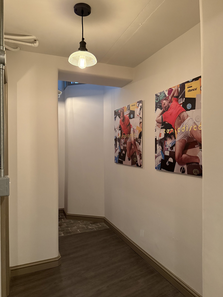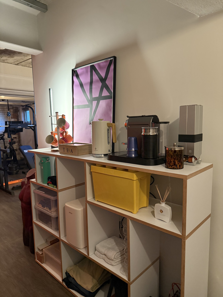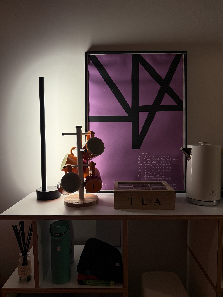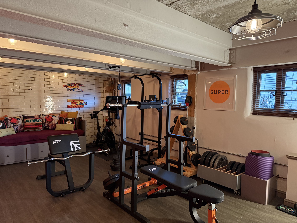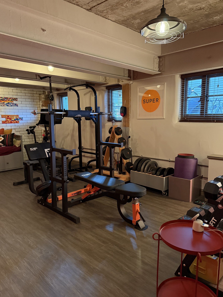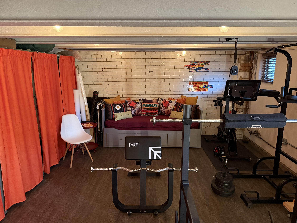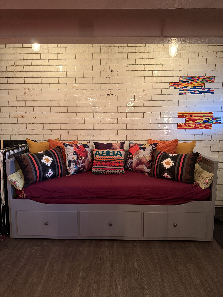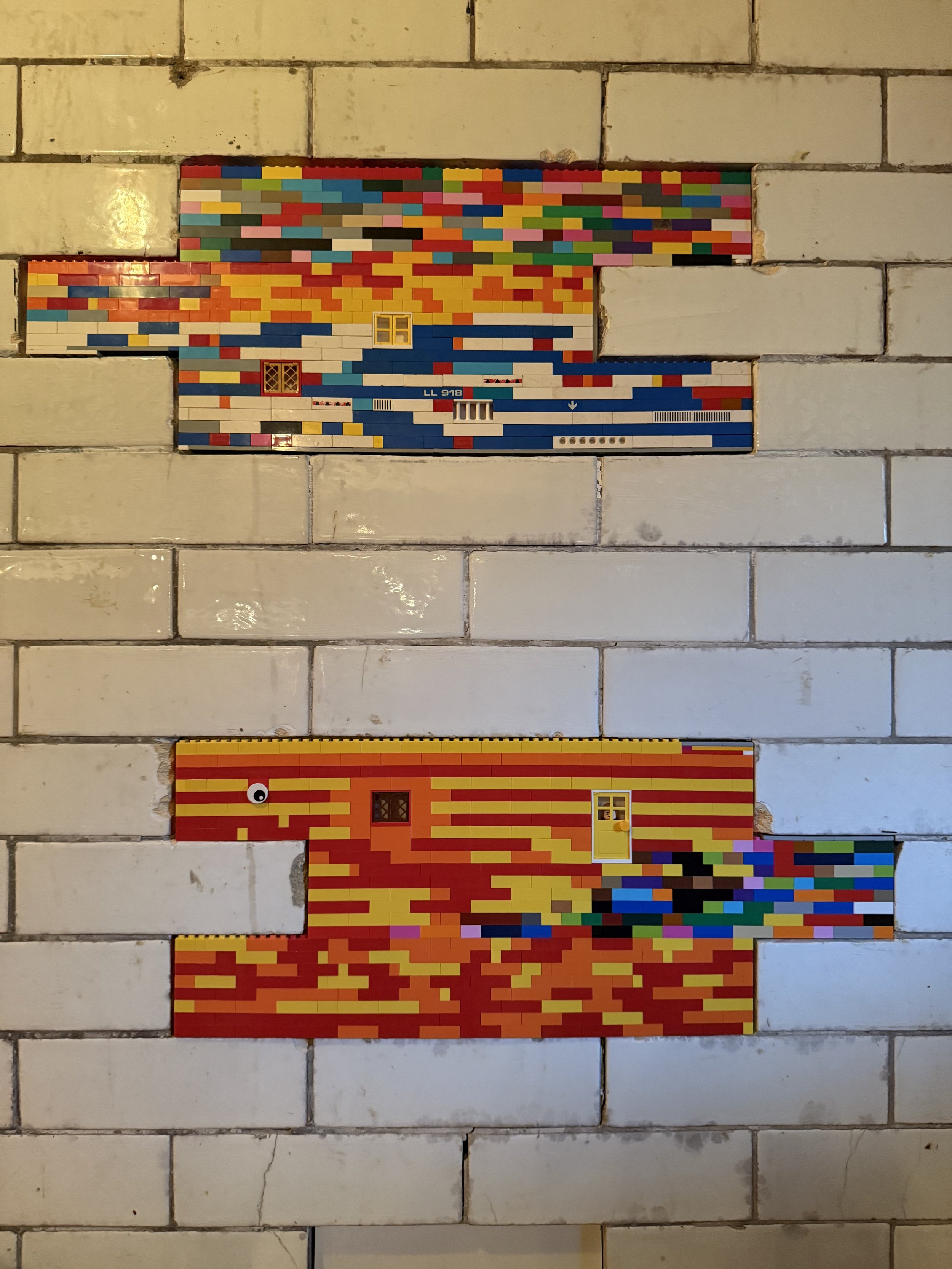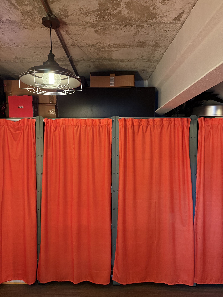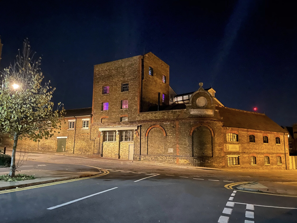Four floors of design intention.
Our Tower of Creativity rises up five stories and provides fantastic views of surrounding Rochester. There are two entrance staircases: one that ascends two floors up through the grand foyer to the main portion of the building, and one that descends to our refurbished basement turned home gym and guest annex. The multiple levels are curated with crafted ambition based on how each space is experienced, so let’s have a wander in and look around.
Living Room + Kitchen.
Once you enter the front door, the main level comprises the living room, kitchen, dining area, and the first of two balconies that overlook the brewery courtyard. Upon arrival, the foyer showcases the impressive staircase to the levels above. Five large windows surround this level and provide ample light throughout all seasons; weathered stools at the breakfast bar and cosy furniture invite you to relax. Conveniently this floor has a water closet under the stairs for easy toilet access.
Leisure + Design.
The top of the Tower — arguably the crown jewel — is where leisure, creativity, dance, and design intermingle. With the grand open floor plan, vaulted ceilings, brawny iron beams, and large seating area, it serves many purposes. It’s LFC Theatre’s studio, it’s where Remark DJs and broadcasts, it’s a lounge, and it’s where you can view all of surrounding Rochester from the second of two balconies and five glorious arched windows. Filled with vinyl, LEGO, and plenty of design inspiration, it’s our favourite part of the house.
Bedrooms + Office.
As you make your way up the handmade staircase to level two, you’ll find two bedrooms and an office, each with an interconnected yet distinctly individual design language. The primary suite showcases earth tones and antiqued wood elements. Our dressing room, which doubles as a secondary guest room, exhibits vintage inspiration. The office brings a more modern focus and playful flair. Two full bathrooms are located on this level, including one with a glorious Victorian tub.
Wellness Studio + Guest Annex.
Nestled below the Tower is our remodeled and upgraded basement. Neatly tucked away through a separate entrance, this space is primarily used as our personal Wellness Studio: it offers a well-equipped gym, our Peloton, yoga mats, and it’s splendidly quiet and peaceful for meditation. Visiting guests are also provided a full-size daybed and bathroom to make their stay comfortable, cosy, and private. And if they choose to get a workout in, they certainly are welcome to! The space also provides ample and much needed storage.
Exploring the levels.
The Living Room + Kitchen level is the heart of the Tower: the rustic kitchen with its breakfast nook, the comfortable seating area with the television and Bose cinema surround sound, the dining area with its vintage illuminated G-Plan bar. The colour palette is warm and inviting: rich mahogany, brown teak, cream appliances, mustard lounge chairs, and touches of violet, grey, and blue in the sofa and pillows. The steel beams above are accentuated with industrial lighting. Two large sash windows overlook the neighbourhood road below; and another two, along with the balcony, give you a wonderful uninterrupted view of the private brewery courtyard.
Two huge prints hang on the primary wall, which feature a bifurcated photograph from Iceland that Mark took in 2015. Perhaps the most striking artwork on this level is the electric sign that boldly states “Wrap Your Wings Around My Body”. The words are lyrics from the song “Wings” by Hurts, which played when we were announced as husbands at our wedding in 2018. We’ve forever encapsulated that joyous moment in this one-of-kind sign.
Design highlights on the Living Room + Kitchen level include:
“Wrap Your Wings Around My Body” sign by Argent & Sable
Appliances by Smeg
Vintage G-Plan furniture and bar
Classic finds from Vinterior
Lighting fixtures and rug by Industville
Bulbs from Vintage Lightbulb Company
Rejuvenate.
The Bedrooms + Office level desires exploration.
The primary suite is the largest on this floor and gets the best sunlight. Another photo of Iceland taken by Mark is the focal point of the simple, rectangular space. An aged trunk with a design nod to Chatham Dockyard sits at the foot of bed and its warm wood unites the browns of the headboard, side tables, and bespoke pipe-and-plank wardrobe.
Our dressing room features a bold mustard sofa, along with two prominent retro-red light fixtures and a sturdy wardrobe handmade by Luis to hang our coats and jackets. A chunky, vintage trunk and a G-Plan dresser balance the space. This dressing room can house solo guests as well, with the sofa transforming into a sleeper for one. A seductive photograph by Peter Erzvo Zvonar looms over the room, showcasing two nude men embraced on a tattered couch. This image glorifies male sensuality, symbolises our passion for masculine eroticism, and celebrates the physical attraction we have toward men.
Next door, Mark’s office features a more modern design interpretation with hints of art-deco. Warm colours continue to feature, this time with pine green and terracotta orange. Mark’s obsession with Pet Shop Boys and passion for LEGO is prominent here — 12” vinyl singles are framed on the wall above a bookcase filled with various creations.
This level also has two bathrooms: one ensuite within the dressing room and the other adjacent to the primary suite. The standalone bathroom features an inviting Victorian tub whilst the ensuite has an immersive relaxing rainfall shower. Both have rustic wooden toilet seats which are surprisingly lovely to sit on during the colder months.
Design highlights on the Bedrooms + Office level include:
Smart lighting by Hue
Burlington bathroom fixtures
Sustainably sourced desk by Grain
Bespoke shelving and storage by Tylko
Exposed plank wardrobe by Tugboat Urban Design
Trunks from Vintage Trunks and Chests
Ergonomic office seating by Herman Miller
Create, dance, lounge.
Crowned atop the Tower is the Leisure + Design level. It’s a strikingly large and open space that serves many purposes, the primary intention of which is to create and entertain.
One of our key requirements when buying our house was to provide Luis with an inspiring and scalable workshop. So we knew that a portion of this expansive room would be dedicated to LFC Theatre’s studio, where new shows are dreamt up before they make their way to the big stage. This harmonious yet organic atelier is always changing based on the creative task at hand and even hosts a few assistants to help with Luis’ projects from time to time.
A portion of the space is also allocated to Mark’s passion for music, with an impressive custom-built DJ console, vinyl storage, and live-streaming broadcast setup. With two turntables, a mirrorball, and a neon sign from the 1960s that declares Leisure, you will certainly find yourself ready to lounge.
The remainder of the Leisure + Design level is reserved for comfortable seating, this time with a more modern flair than the levels below. The striking red sofa certainly makes a statement and is grounded by pillows with bold hues of gold, green, and blue. The decor is accented with brass, wood, and marble. A convenient bar trolley lingers nearby and is stocked with wine, gin, and decadent elixirs, clearly ready to entertain. And there are plenty more of Mark’s LEGO creations situated on almost every available shelf and tabletop!
The seating is neatly positioned to enjoy the grand views from the balcony that faces Rochester Cathedral, Rochester Castle, and the Restoration House gardens. The uninterrupted vistas of the Kent sky provide a different and spectacular show everyday.
Design highlights on the Leisure + Design level include:
Workstation by Herman Miller
DJ console by Hoerboard
Bookshelves and vinyl storage by Tylko
Marble accents from Trouva
Furniture by Swoon Editions
Stay fit. Or stay the night.
In 2024, we refurbished our basement. A decent-sized rectangular room, we knew we could put it to good use. Our two primary needs were storage and upgrading our home gym, but we were keen to also provide a self-contained guest suite so our visitors could have a cosy, private space to stay and come and go as they please. The room — now dubbed our Wellness Studio + Guest Annex — is located directly below the main Tower via a separate staircase and entrance. The industrial-yet-warm multipurpose studio is peppered with shades of orange, red, yellow, and brown which illuminate the basement palette. Surprisingly ample light comes through the four ground-level windows. Underfloor heating keeps the room at a comfortable temperature year round. One wall is flanked with storage shelving; another has a floor-to-ceiling wall mirror for the spacious gym; and the back wall has the original bricks from when the basement stored Woodhams Brewery beer to keep it cool. Some of the bricks are missing — but they’ve been ingeniously filled with LEGO. The large guest daybed is perfect for relaxing, meditation, or a snooze, and the industrial-inspired bathroom and shower can be enjoyed by our overnight guests or used conveniently after a workout.
Design highlights in the Wellness Studio + Guest Annex level include:
Gym equipment by Mirafit
IKEA daybed and shelf storage
Brickwork by LEGO
Smart lighting by Hue
Industrial lighting by Industville
But what’s outside?
Although we’ve poured so much love, focus, and energy into the interior, there’s more magic to be found right outside the Tower’s doorstep. This private oasis is one of the property’s most compelling features.
Next up: Exterior.
